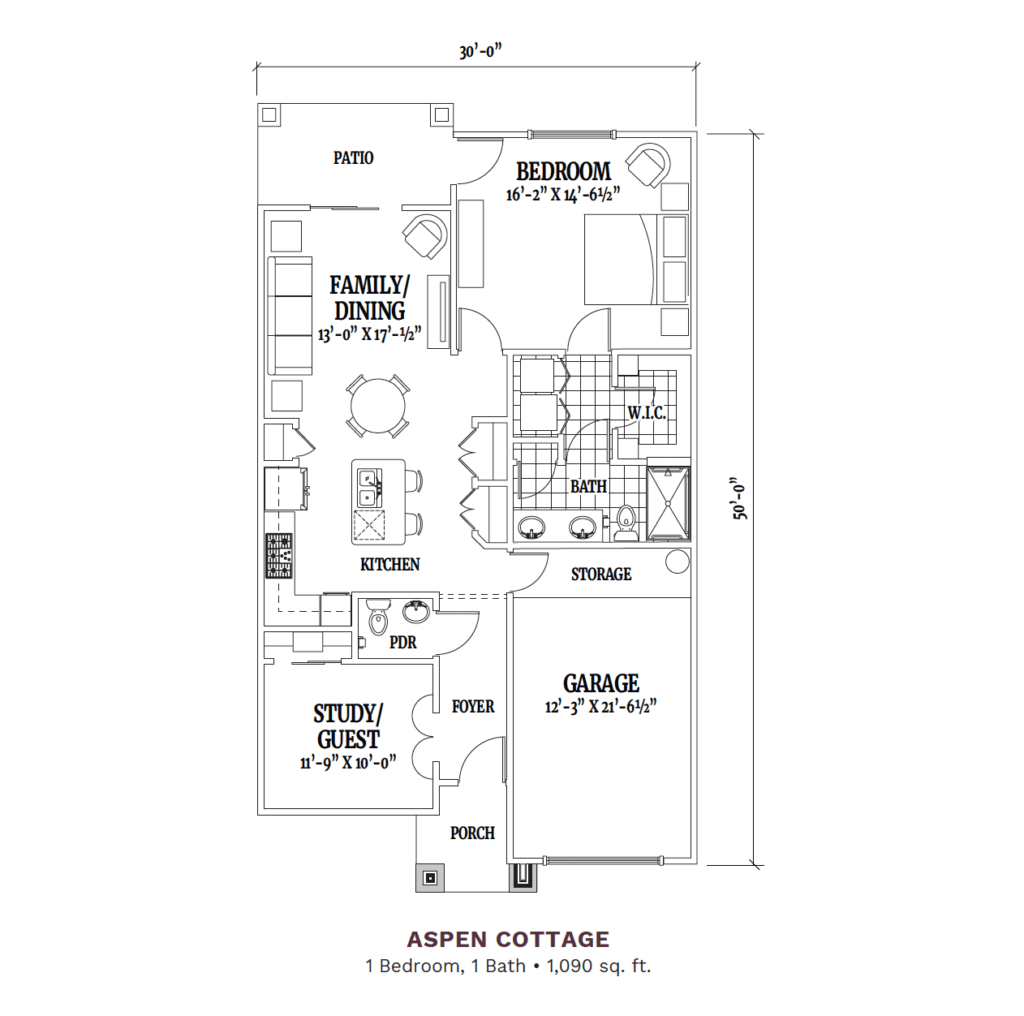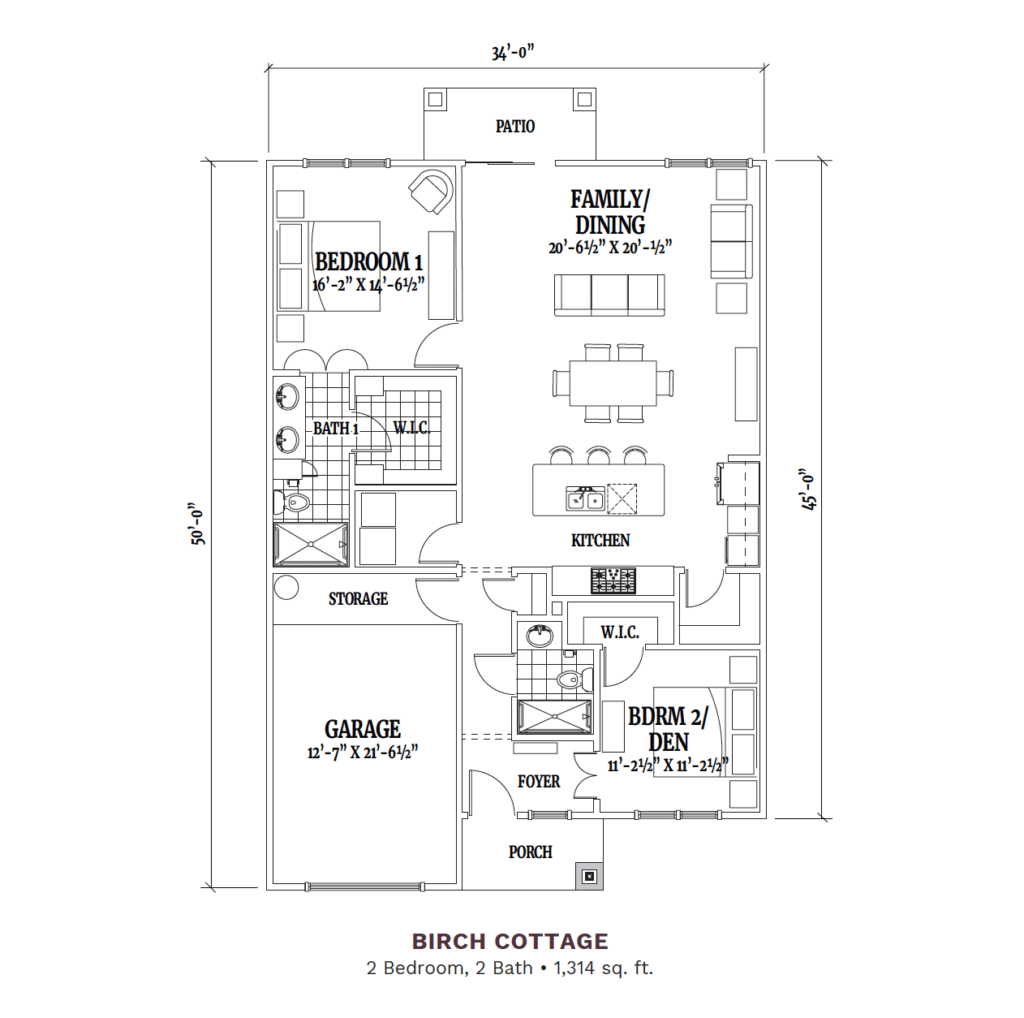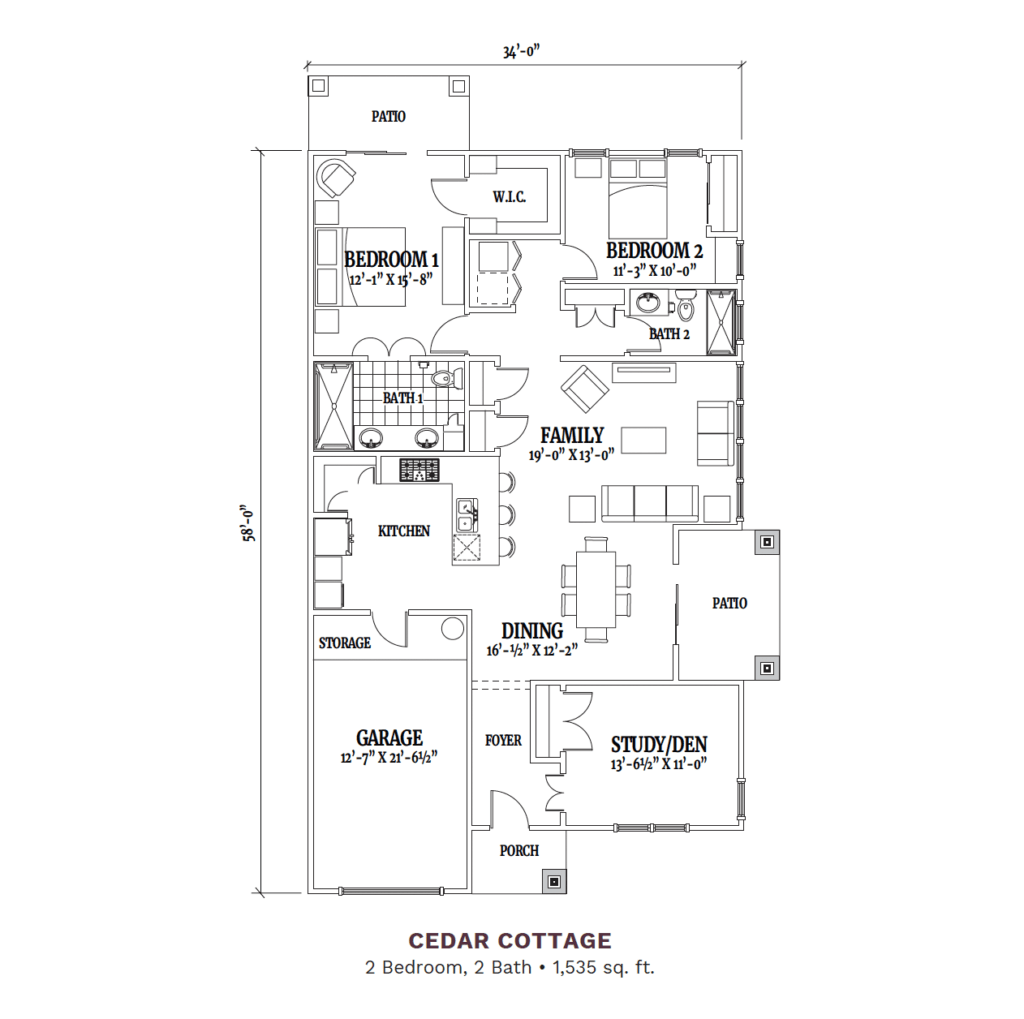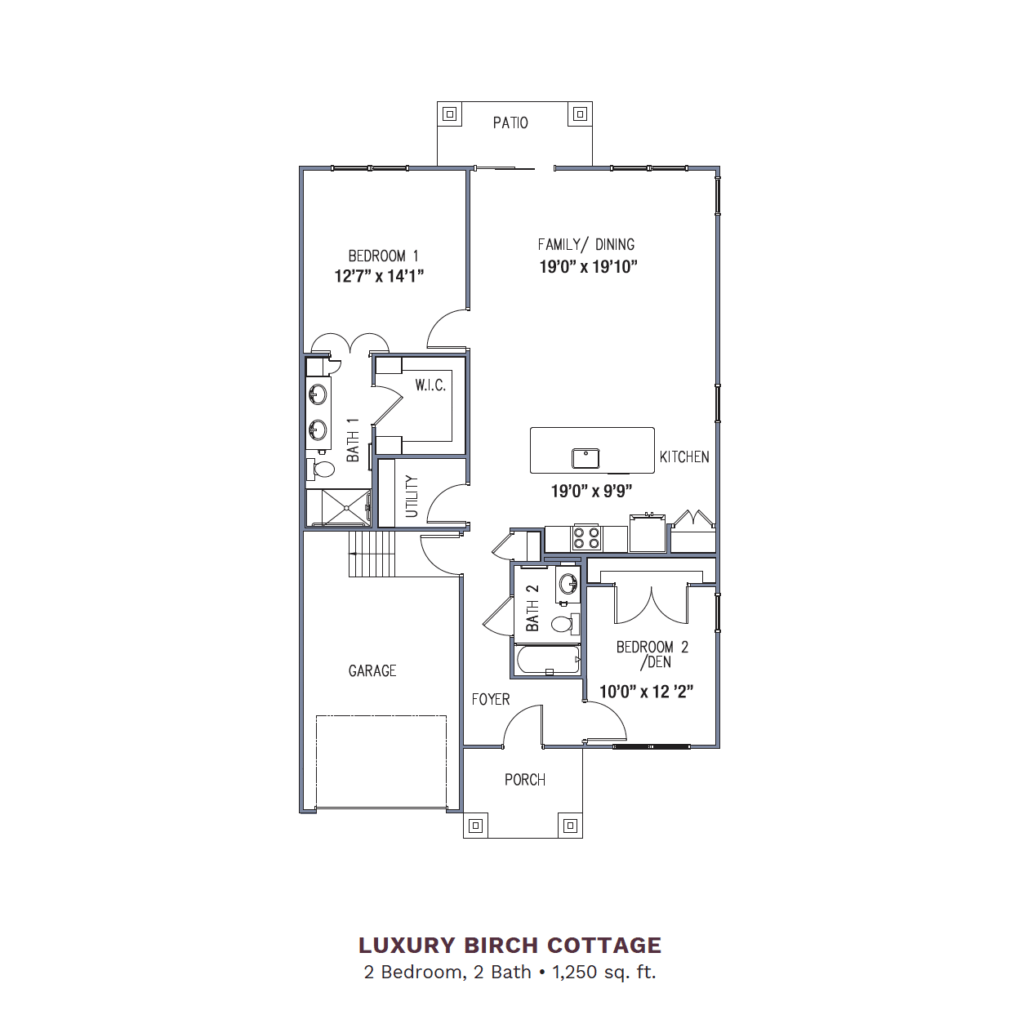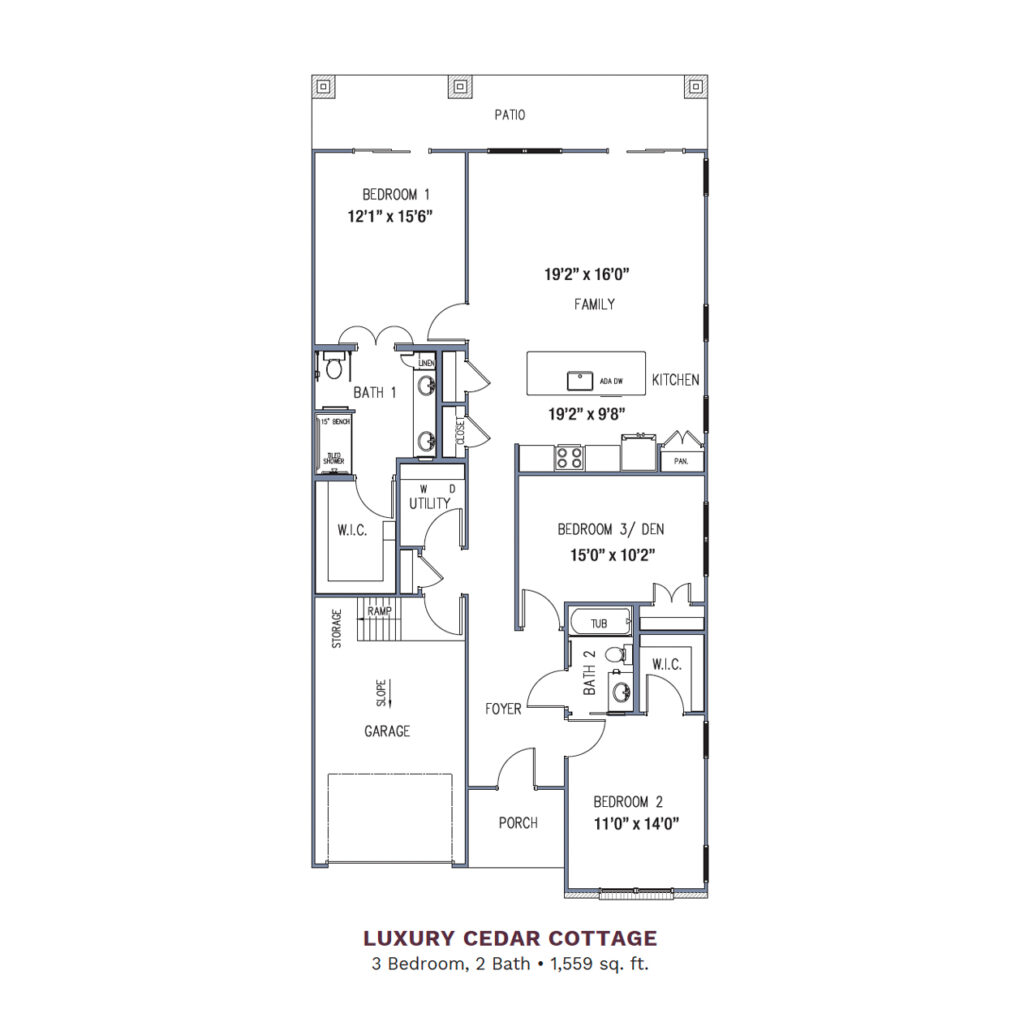Cottage Homes in Conroe, TX
Cottage Homes
One single-story Cottage Homes feature a variety of floor plan options and luxurious finishes. Each Cottage Home features a stucco exterior, leaded glass front door, and high ceilings. Our Cottage Homes were created to maximize privacy while maintaining a warm feeling of community and connection to our larger campus.
Cottage Home Features
-
Choice of one- or two-bedroom Cottage Homes
-
Single car garage
-
Upgraded Whirlpool appliances
-
Maintenance of frontyard and backyard
-
Granite countertops and maple cabinets with trim detail
-
Easy access to all community campus features and amenities
Cottage Homes Floor Plans
Approximate Square Footage*

